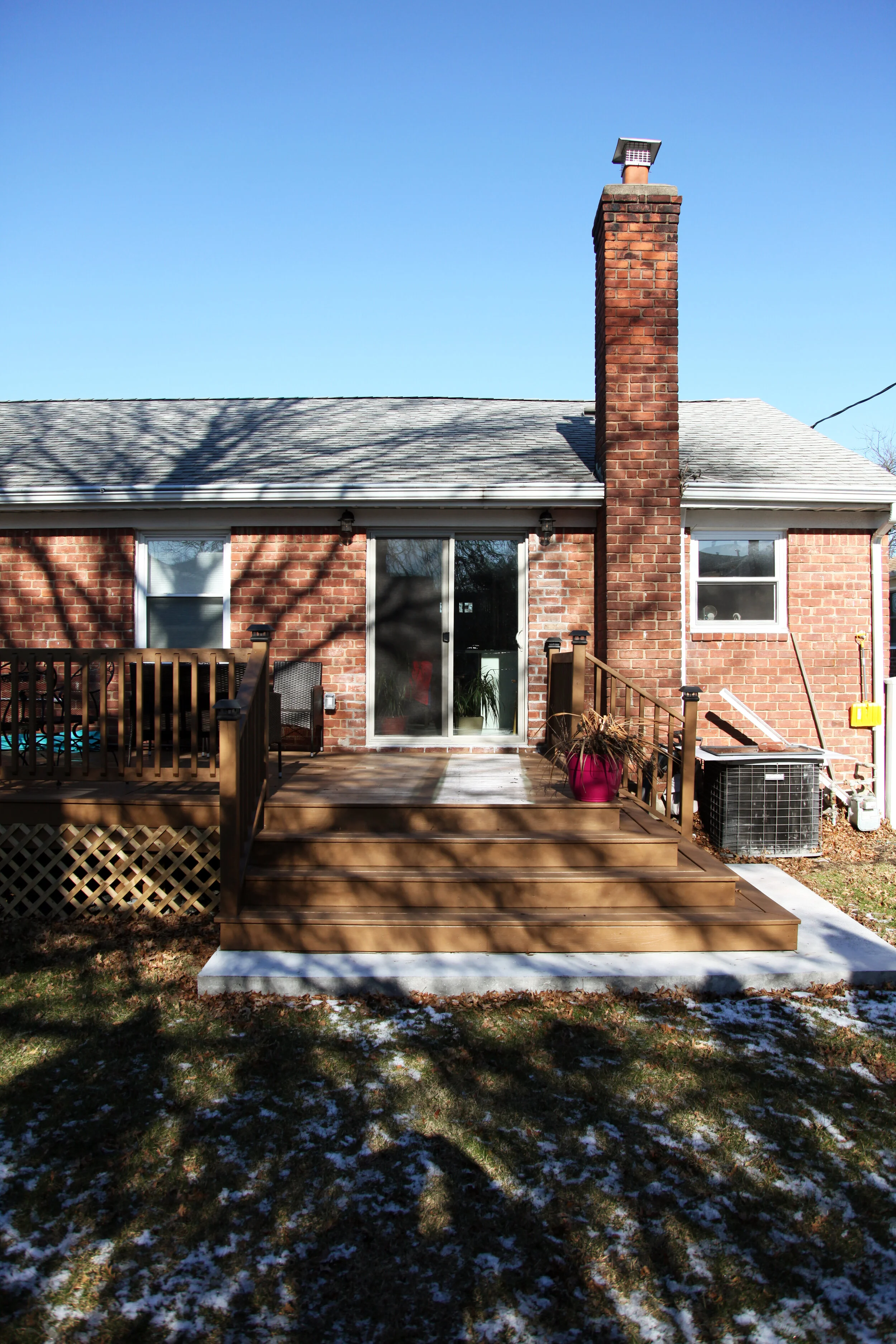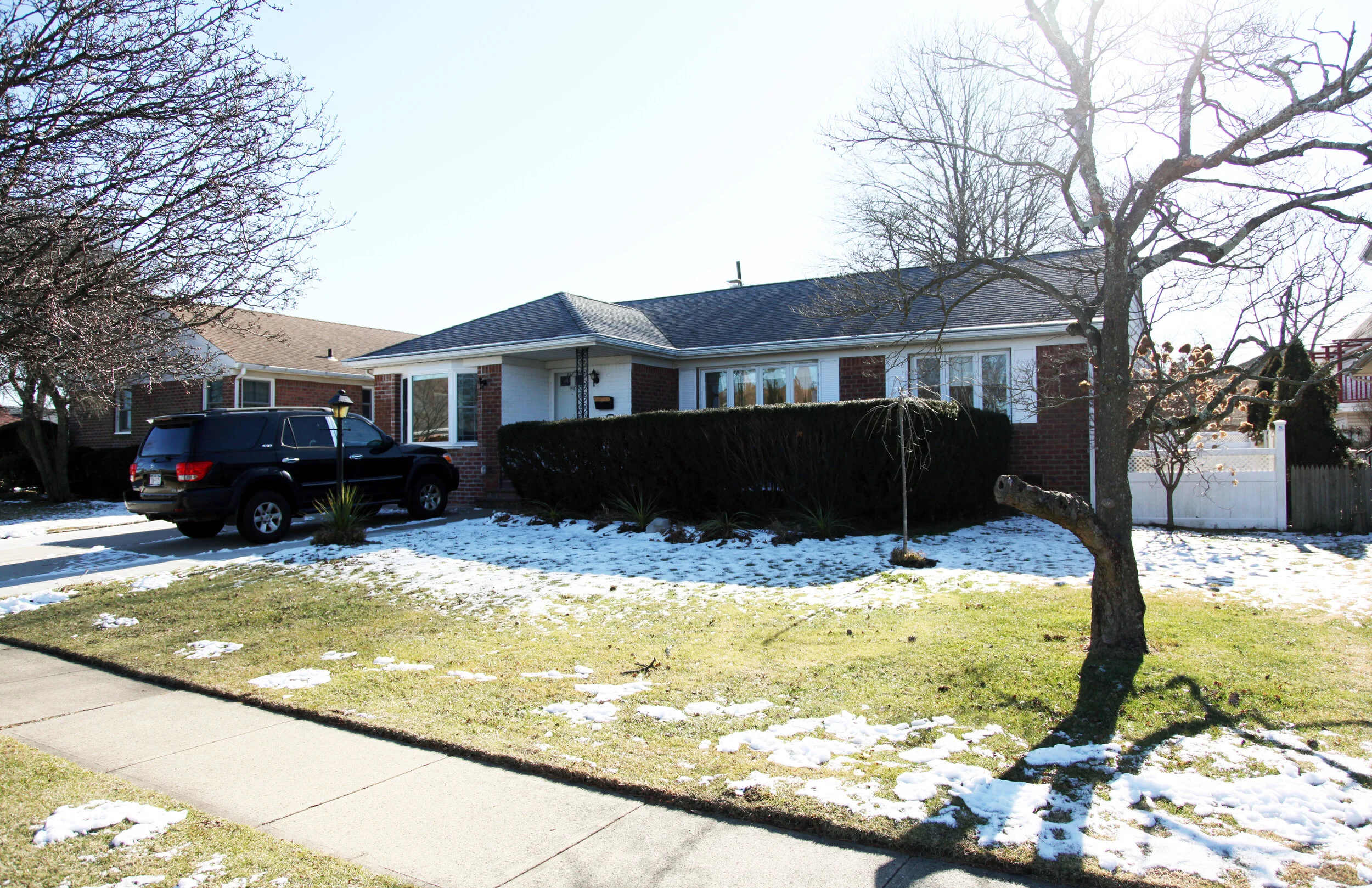









Long Island Residence
Single-Family Residential Alteration | Location: New Hyde Park, Long Island, NY | Scale: 2,400 SF | Time: August, 2018 ~ January, 2020
The project’s main goal is to provide more habitable space for the single-story residence with cellar. With careful zoning analysis, AMSC helped the client convert existing garage into a large living room while creating a terrace deck at the rear yard. The built result is a cost-effective way to enhance the living quality and property value for the client’s family.
